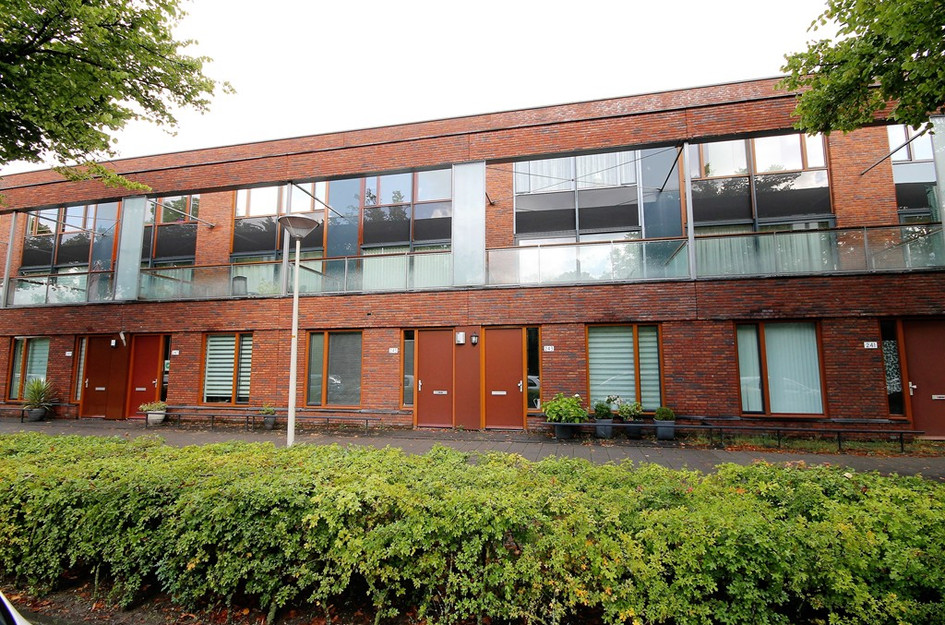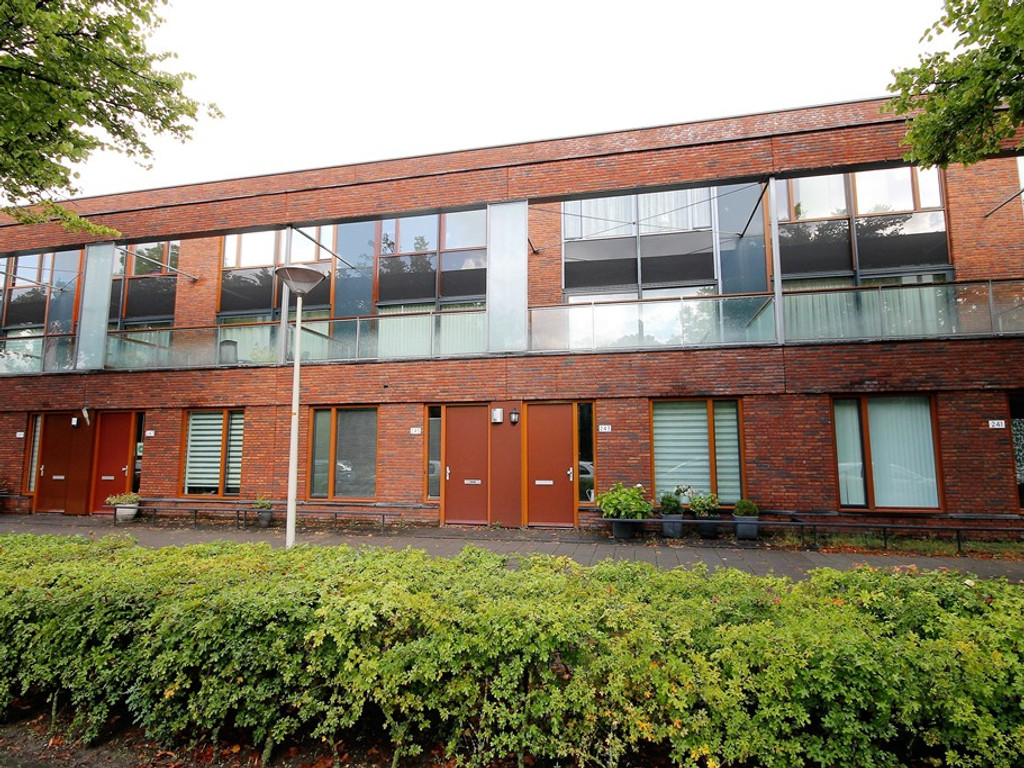A luxurious and spacious 4 bedroom family house with a nice well kept garden, storage and back entrance, facing the park Overvoorde. This family house is conveniently situated in a cosy and child friendly area. On the ground floor is the bright open kitchen and the livingroom with high ceelings. Definitely worth a visit!
Good acces, near public transport by bus 130 or tram 16, primary school in the street, shops (archery), Highways A4 + A13, near station Moerwijk and near International School Loosduinen. In 15 minutes on the beach or in the center of The Hague.
Location: Moerwijk, 15 minutes from the center of The Hague and the beach.
Indeling
Entrance, hall, meter cupboard, wardrobe corner, livingroom (12,5 x 4,84) with open kitchen, toilet with washbasin, backyard (5,16 x 9,45) with wooden storage end backentrance.
Eerste verdieping
Stairs to the first floor, hall, bedroom at the backside (4,84 x 2,46), bathroom with floorheating (naturestone Floor), bath with whirlpool, separate shower and washbasin, bedroom frontside (4,84 x 4,06), roofterrace (5,16 x 2,70) and second separate toilet.
Tweede verdieping
Stairs to second floor, hall, bedroom at the backside (4,84 x 2,44), 2nd bathroom with shower, washbasin, toilet en design radiator, bedroom frontside (3,17 x 4,84), build in closet with combination boiler Ferroli 2009, mechanic ventilation unit.
Tuin
Good sized roofterrace (South East 5,16 x 2,70), overlooking the park Overvoorde, backyard (North West 5,16 x 9,45) with wooden storage and back entrance.
Bijzonderheden
- Utility cupboard with 7 groups, earth leakage switches, new cabinet, H & L rate meter, alarm system
- Central Heating: 2009
- Insulation: Double glass, wooden frames;
- Own parking space;
- Surface area 153 m² living space / 130 m²
- Plot area: 104 m2
- Contents: 407 m³
- Number of rooms 5 rooms (4 bedrooms)


